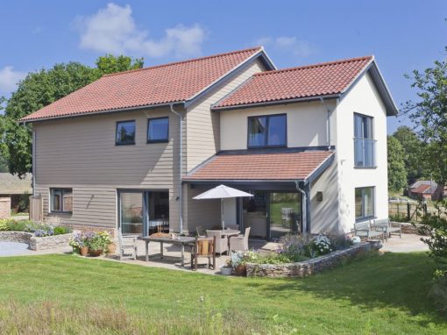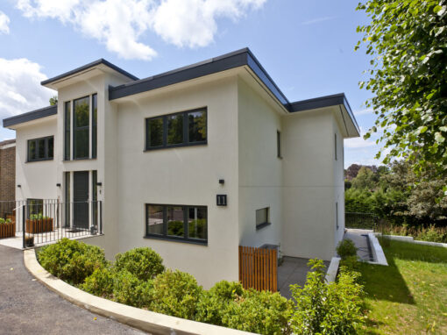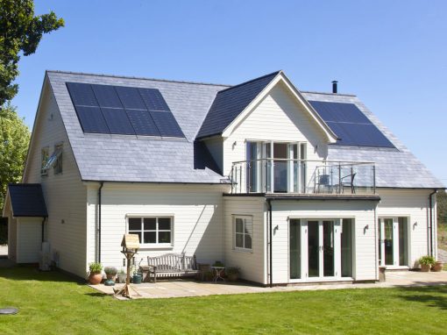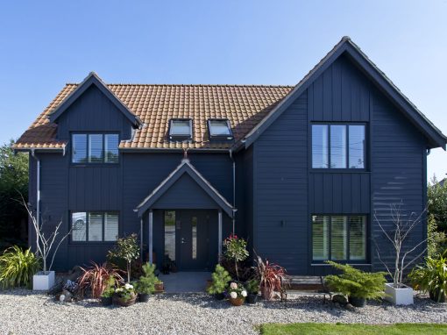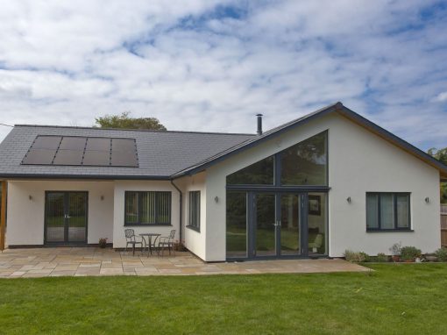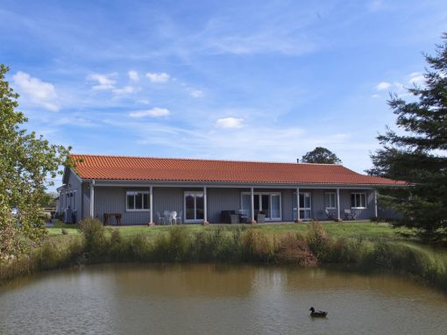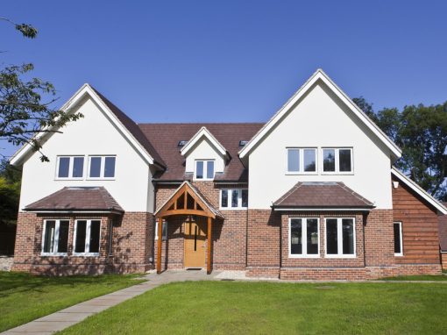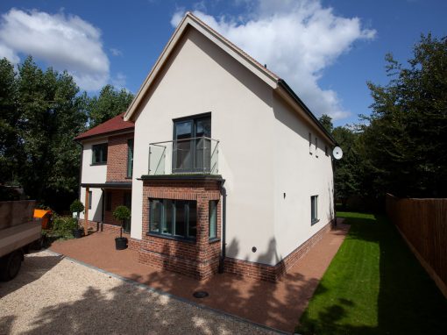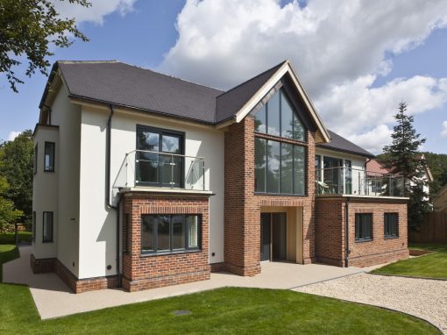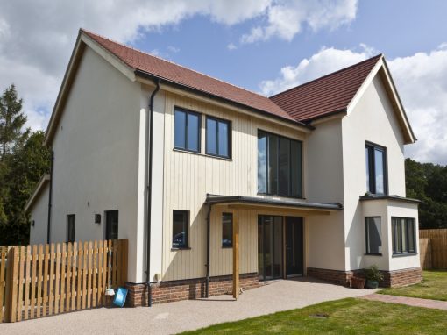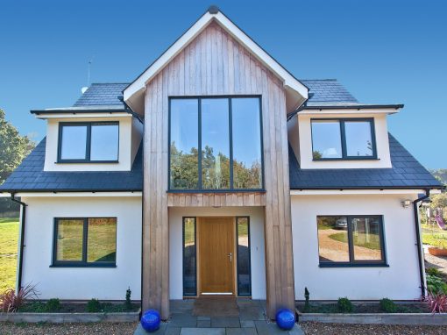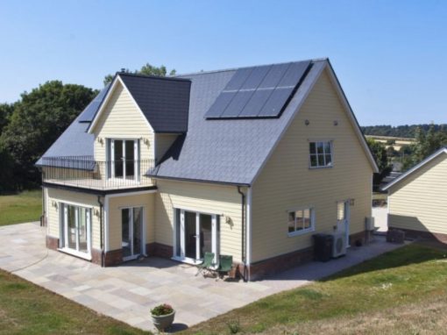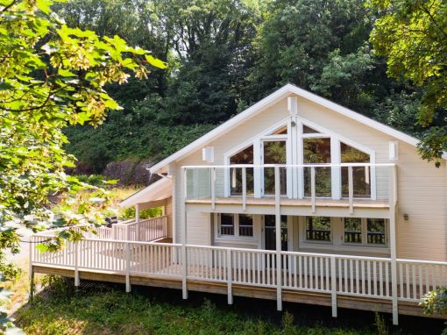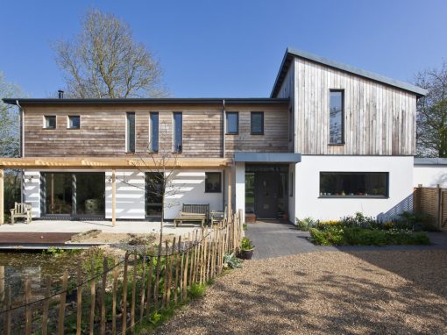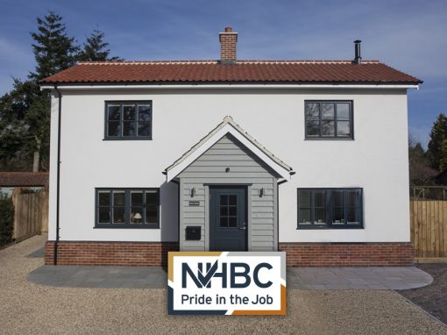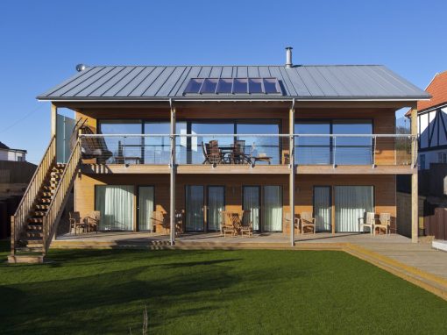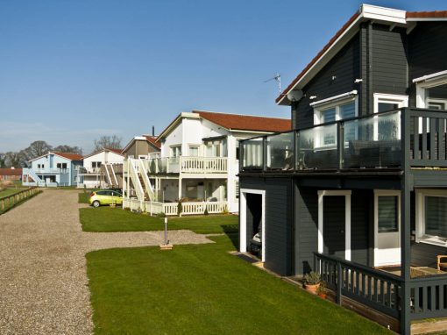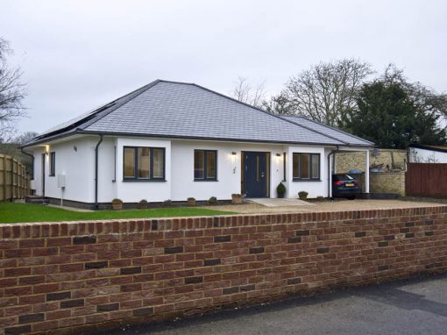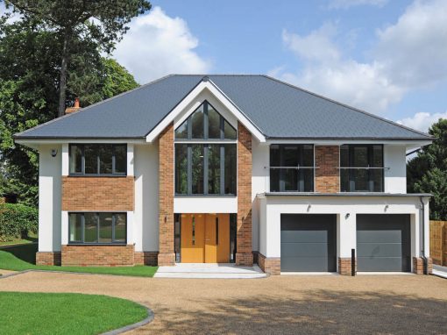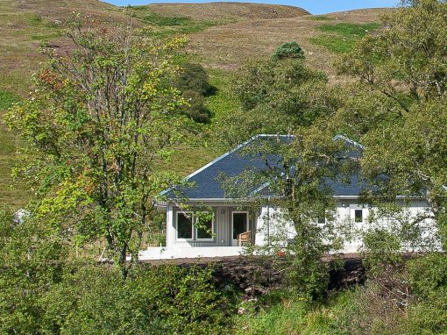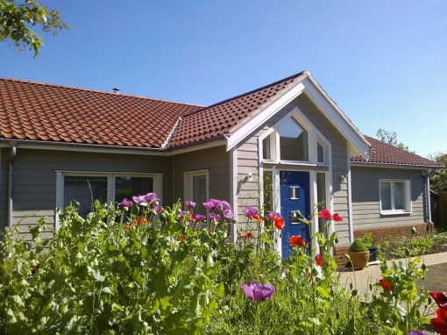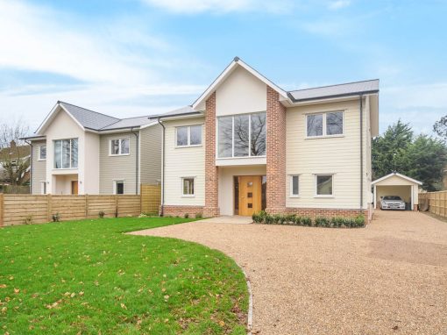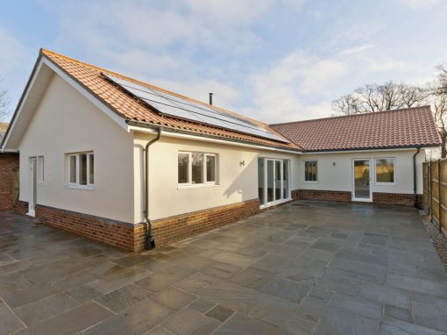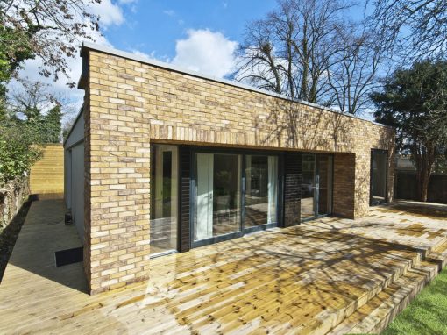A New Energy Efficient Self-Build Farmhouse in Norfolk
Svenskhomes initially received a call from the customers back in 2018, they are well established farmers in Norfolk and were looking to build a new energy efficient home situated on their farm. At the initial visit to the Svenskhomes showroom in Ipswich we discussed various design ideas from our inspirational brochure, and it was quickly apparent they liked the existing Newport design previously built in Moulton, Newmarket.
The clients had their own design aspirations and employed Tim Bunn, as their local architect, we worked on altering the existing design to suit both their living lifestyle and the plot they had singled out for their new home on the farm. Once the new design was finished, Tim then submitted the planning application which was approved without delay.
Svenskhomes then introduced the customers to a local developer (Laurence Gage, who has built 48 Svenskhomes properties on his own development in Norfolk) Laurence then dug the foundations and completed the build to his high exacting standards as expected by the customers.
Despite the outbreak of COVID Looming, the house arrived from Sweden and was promptly built with the crane on site for only four days, ensuring the property was ahead of schedule. The complete shell-erect stage only took three weeks and was a huge benefit as this reduced the overall build time by 4 months, allowing the key trades to commence the 1st fix electrics and pluming along with roof tiles and cladding works at the same time.
With a few delays on materials and shortages faced by the building industry it was a great achievement to have the property completed in six months from the start of the foundation being dug.
June 2018 we were at a loss to know where and how to achieve our downsized ‘forever House’ that suited both of us, having lived in a large working farm house for 40 years. We had a choice of adapting a 60’s bungalow or starting again. We got in touch with a locally recommended Architect, Tim Bunn (Archidite Ltd), and discussed lots of options. The property being within a ‘National Park’ potentially had limitations.
Learning about Svenskhomes, we contacted Trevor, who listened to our thoughts and hopes regarding being adaptable, and as eco efficient as possible. We had both independently looked at the website and spotted the same house as being ideal. Trevor was able to arrange for us to see it and any doubts we may have had were swept away.
We wanted light and huge sense of space to allow us not to feel cramped. Trevor put us in touch with Lawrence who was very familiar with building Svenskhomes properties. We got on well and felt very happy to have him manage it all which he did with great humour and efficiency. Tim was marvellous at redesigning the interior and exterior to accommodate our needs, reassure us and make it work to satisfy local planning requirements.
We were keen to have full ground source heating and solar panels so as to make the house as energy efficient as possible. Svenskhomes designs are second to none in terms of insulation, as the swedes are very used to cold winters. The quality standards are also very high. Planning was passed and completed by July 2019. Demolition of bungalow was completed in October and all ground works started late January 2020.
The house was delivered on five container lorries on March 23rd two days before Lock down. Thank goodness everything was in place when lockdown started, we had all the materials we needed plus a very experienced building crew. It all went seamlessly.
We provided entertainment for all local dogwalkers, and regular, walkers who were exercising during lockdown. Many people said it was a wonderful source of daily entertainment and distraction from COVID to watch the house going up. We had never seen so many walkers on the road before!
The exterior and Roof trusses were all up in less than 8 days. Lawrence and his crew adapted to COVID working conditions and the whole house was complete and ready to move in on the 16th October, all completed in 7 months.
We have now lived here just over a year and are absolutely delighted by the design, quality standards and its energy efficiency, which were all important criteria for us, and to get the high energy rating was the icing on the cake.
The comments that regularly come out are how light and spacious and warm it is. One or two have cheekily said when can we move in?! It is very much our home rather than a ‘designer’ house and it was not at all difficult to leave the ‘family home’.
Trevor has been a stalwart at guiding us through at various times which were confusing, or positively alarmin, too us novices. It was extremely helpful to know the costs in advance and have it done so quickly.
We have NO hesitation in recommending Svenskhomes in Ipswich for efficiency and quality, and Trevor for his support. We would use all those involved again if doing it again!
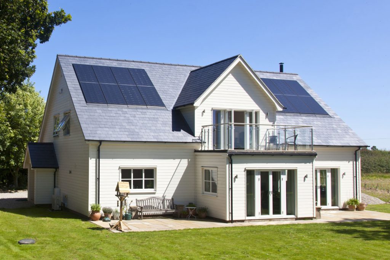
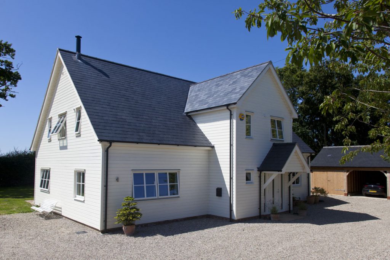
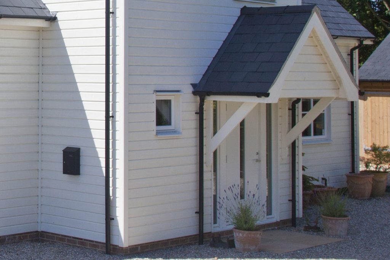
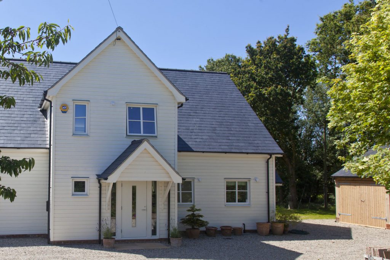
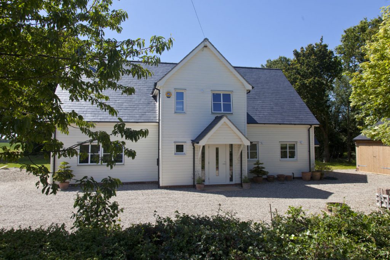
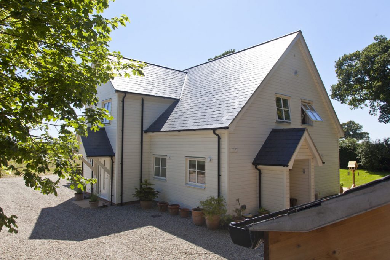
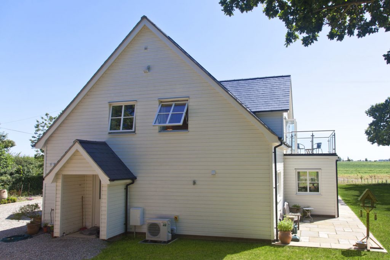
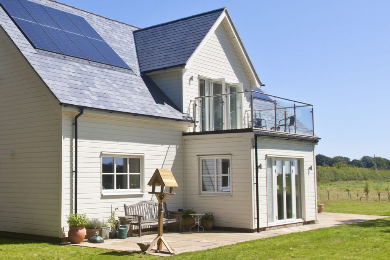
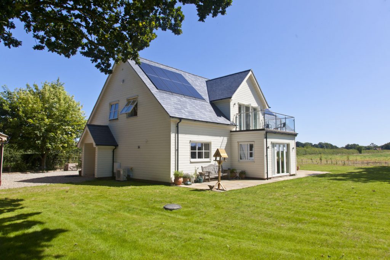
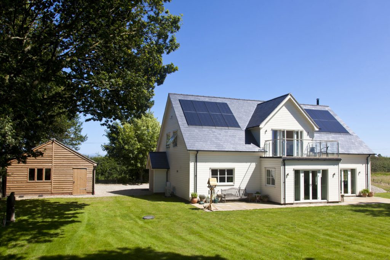
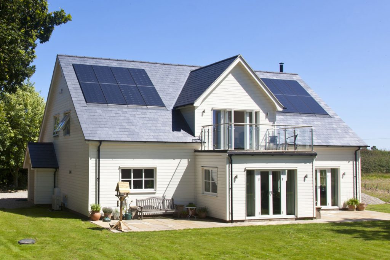
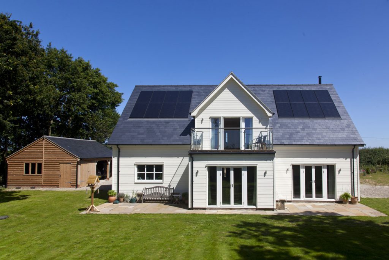
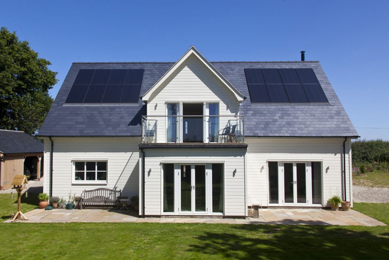
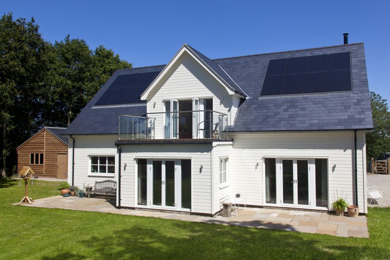
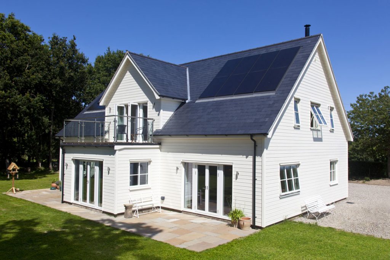
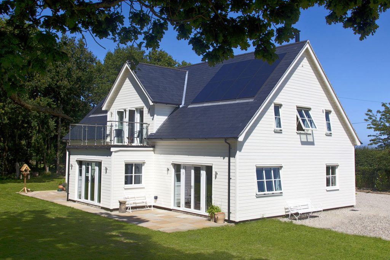
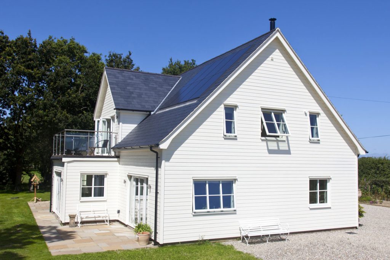
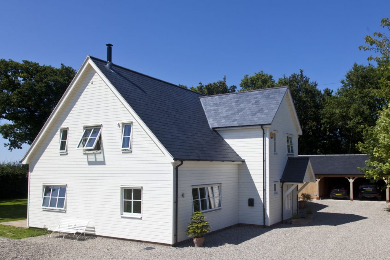
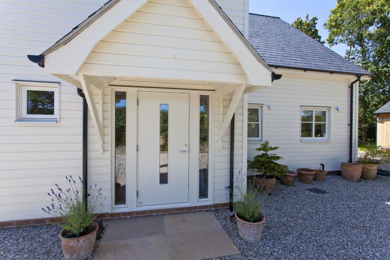
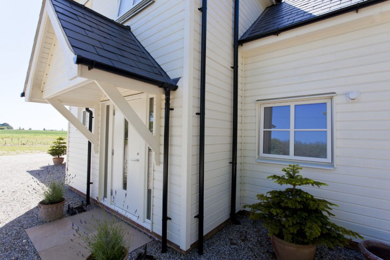
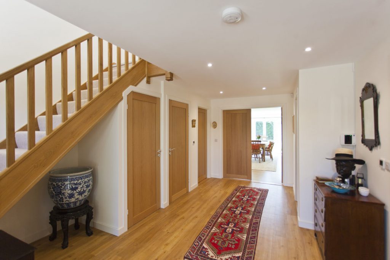
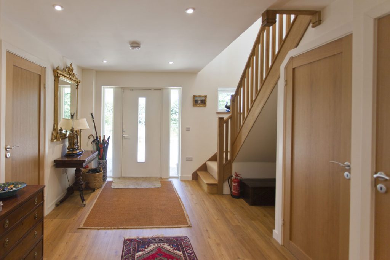
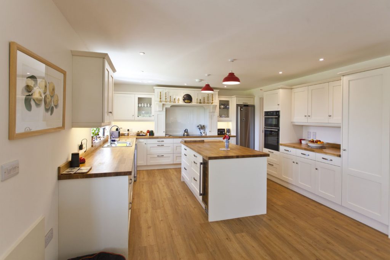
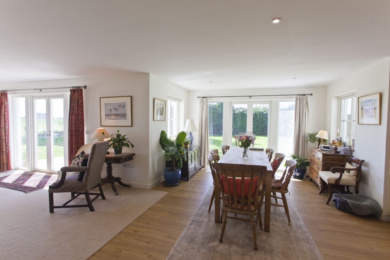
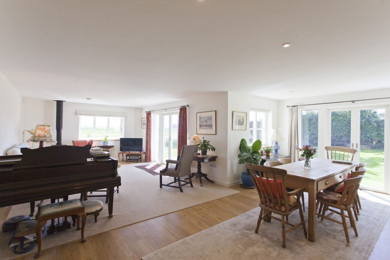
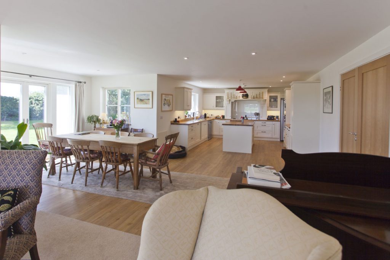
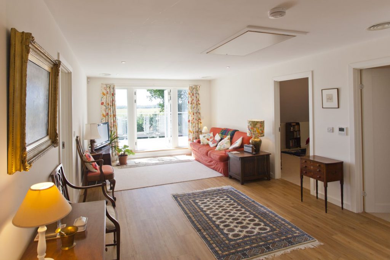
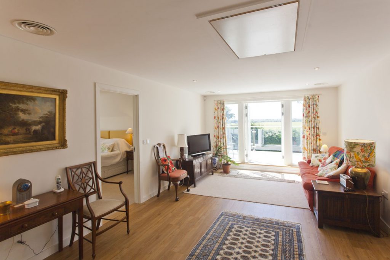
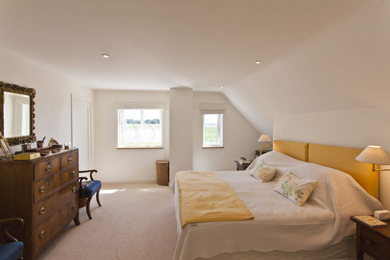
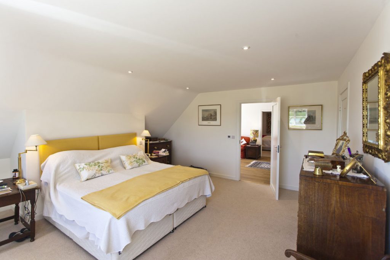
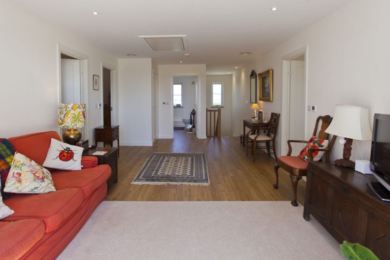
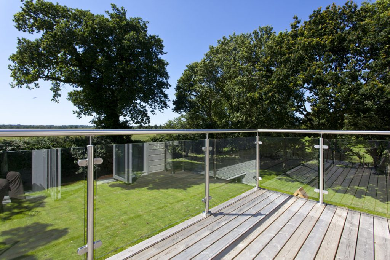
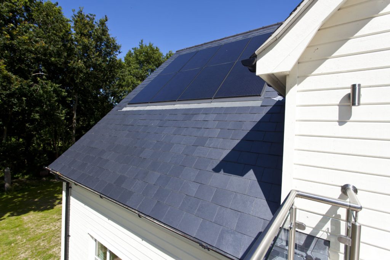
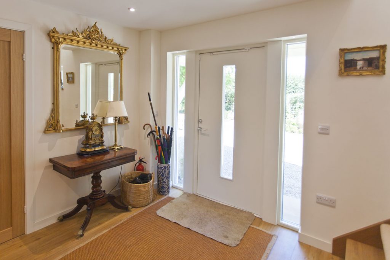
The customers are delighted to have achieved an A-Rated energy efficient score of 97, with an Air permeability test performance of 3.0m³/(h.m²) @ 50 pa. A true testament to the Svenskhomes fabric efficiency linked with our airtight build principals.
10kW Ground Source Heat Pump
5KW Log Burner
4.3KW of PV
Case Studies
