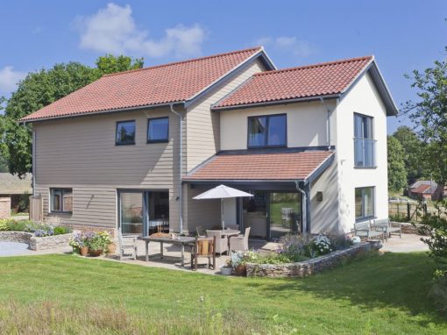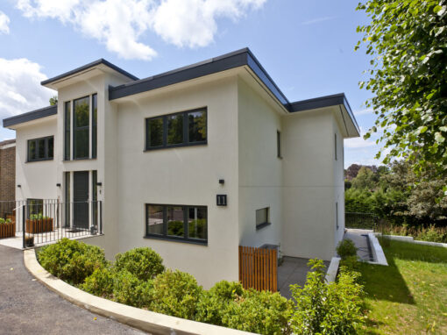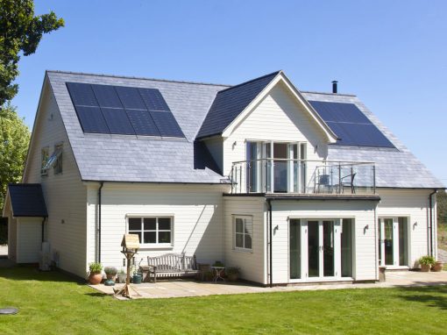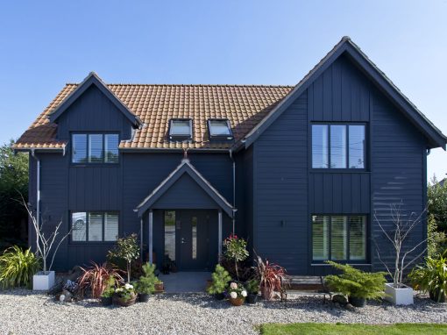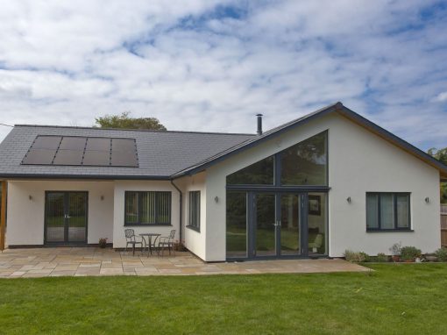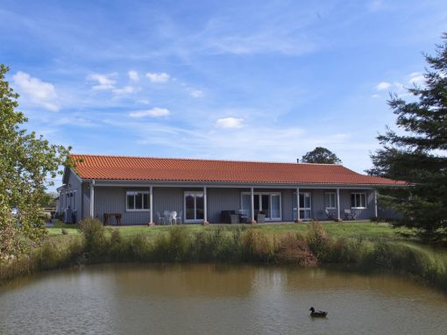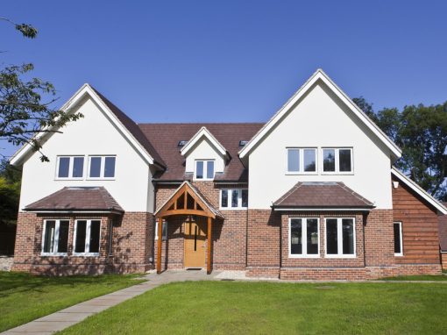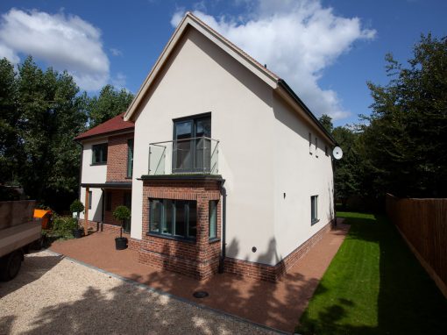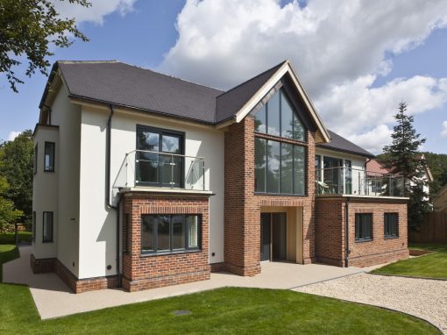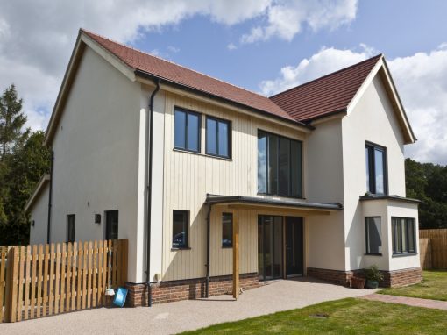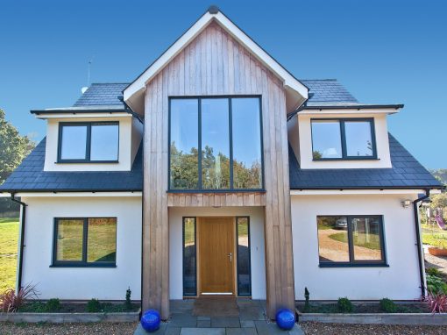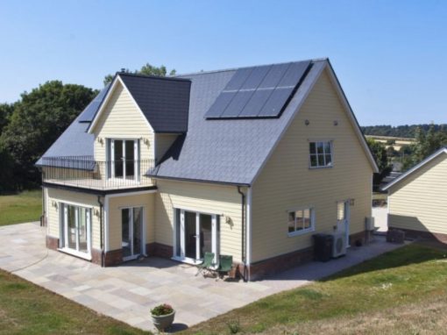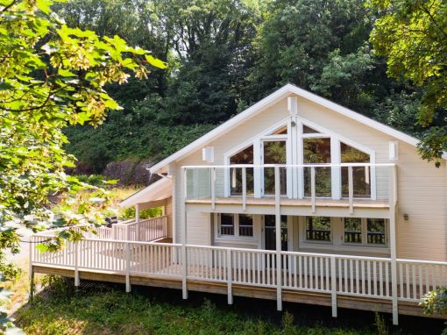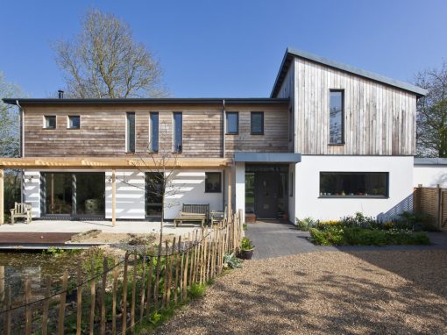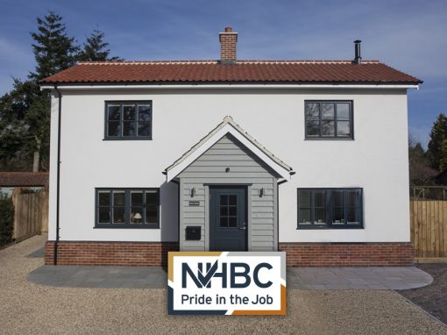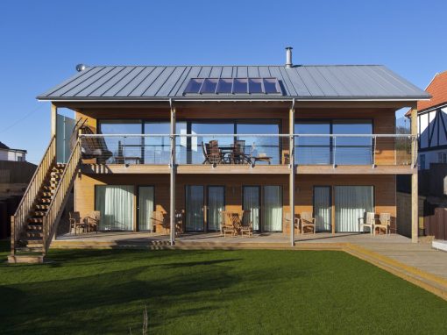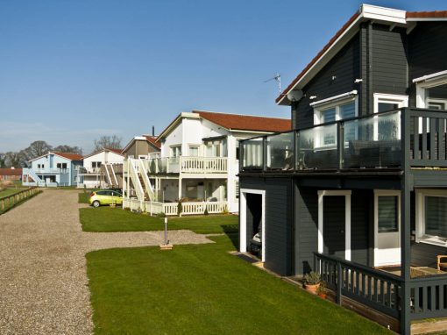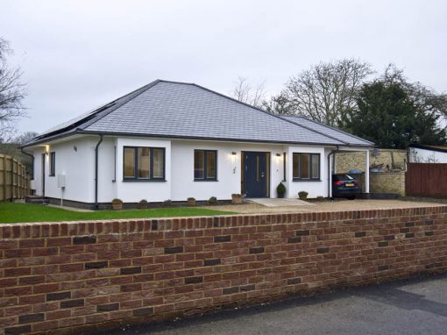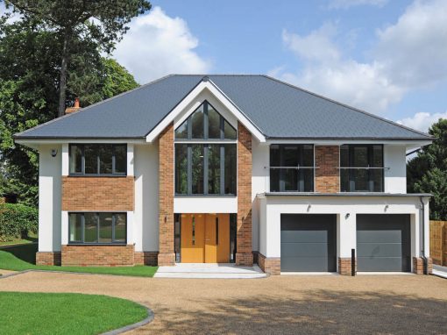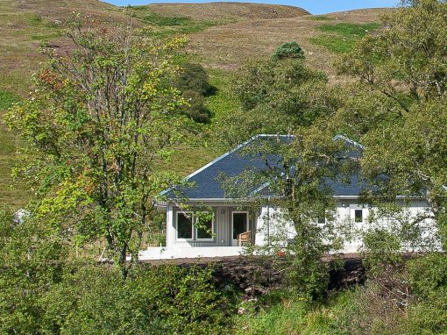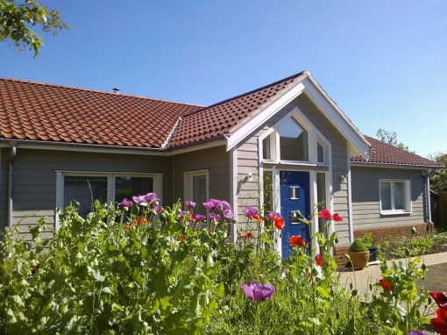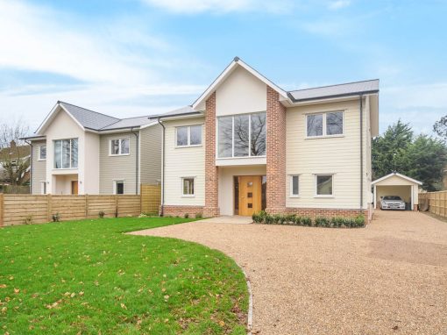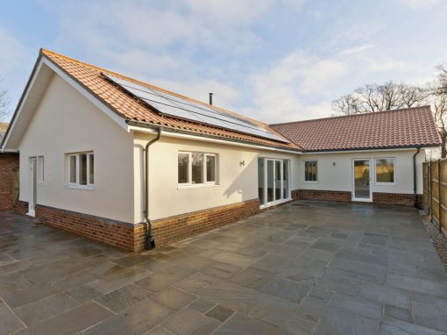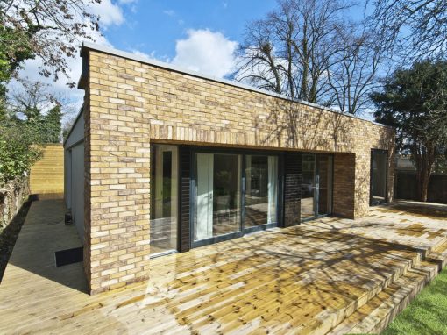A True Self Build in Moulton, Newmarket – Achieved a score of 97 on the A-Rated EPC Certificate!
Svenskhomes initially received a call from the client back in 2015, who was intending to sell the building plot. The plot had been previously investigated by another of our clients who had chosen a brochure design and supersized it from 176m² to 242m², to suit the plot and their aspirations. The sale of the plot fell through but once the client had seen the design and understood the energy efficient closed panel timber frame from Svenskhomes, he realised the benefits of building in this technique and decided to continue with planning approval to build an A-Rated Energy Performing property himself!
The process was well managed by the client who contracted a local civil engineering company to prepare the foundations including all the drainage and services prior to our arrival. Our initial site check was carried out and we found the foundations to be perfect, making the build one of the easiest we have ever constructed.
We arrived on site with the access just big enough for artic lorries and proceeded with craning the house off the back of the lorries. Building in an idyllic location with majestic views over the local hill side was a bonus. The build went well and was completed on schedule ready for 1st fix electrics and plumbing to commence internally and roof tiles and facade to commence externally in 12 working days. This is a true testament to a traditional Swedish designed property where thought is taken into the construction methods to ensure a build hits its target budget.
Once the building was handed over, the client then took over in managing the build process with his chosen contractors and carried out a lot of the work himself, with the help from a local builder.
Benefiting from 4kw solar PV (Photo Voltaic), a 6kw Log Burner, Mechanical Ventilation and an Air Source Heat Pump, the property is self-sufficient with a score of 97 A-Rated Energy Performance Certificate (EPC). With a hillside location, taking advantage of its position overlooking Moulton, this is a fantastic example of a highly energy efficient Svenskhomes.
EPC Certificate
EPC Certificate – Moulton PDF
Air Permeability Certificate
Air Test – Moulton PDF
Originally the site consisted of, an uninspiring, three bed bungalow (built in the 1960’s by my father) an adjoining, small yard of timber stables and split level concrete hardstanding area.
Due to its elevated position, the site has genuinely breath-taking views over the surrounding countryside.
I obtained planning consent to demolish the bungalow and replace it with a one and a half storey replacement dwelling on the better part of the site, by removing the concreted area.
Svenskhomes suggested a design known as their “Newport” style house. The layout and orientation of the Newport house was to my liking but, not large enough. With Svenskhomes consent and assistance, I employed an architect to “tweak” the Newport design by essentially, increasing the dimensions by a third.
Trevor and Scott from Svenskhomes were extremely helpful in all stages of the project. I introduced them to the groundworker friend if mine. Through impressively precise planning (working on a +- 2mm tolerance) the foundations and groundworks were completed.
The house was delivered in January 2016, on three artic lorries. Using a telehandler and mobile crane, we unloaded the three lorries in one day and the basic structure of the house was erected in three days.
Three weeks later, the Svenskhomes team completed their shell-erect service leaving the house secure and weatherproof ready for 1st fix plumbing and electrics to commence. Using local small firms and one-man band type contractors, I had the house clad, in “Hardie-plank” boards. The roof (which was handed over “felt and battened” as an extra service) was completed with slates. I fitted most of the “second phase” internal insulation myself, prior to fixing particle board to all the internal walls. Myself (and one willing helper!) then fixed (an initially daunting – three hundred and twenty sheets of plasterboard) which was then plastered. The underfloor heating (wet radiators upstairs) air-source heat pump and basic plumbing were fitted by a local contractor as was the electrical installation.
I moved in on November 2016, since then I have continued to carry out landscaping and finishing touches inside and out.
Throughout the last two years, I cannot stress enough, how helpful and supportive the team at Svenskhomes have been. From the initial planning and negotiations, through to the delivery and initial erection and throughout the project. From site visits during the build, to offering valuable help and advice throughout what has been, to a comparative extent, a semi self-build.
I would wholeheartedly recommend Trevor, Scott and their team, to help anyone planning such a project.
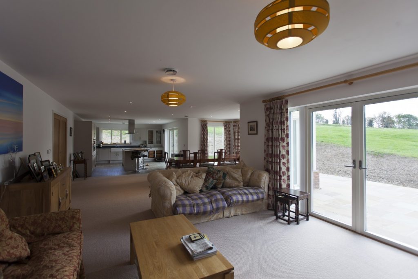
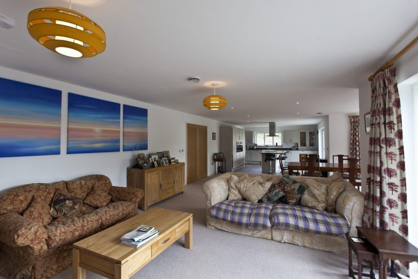
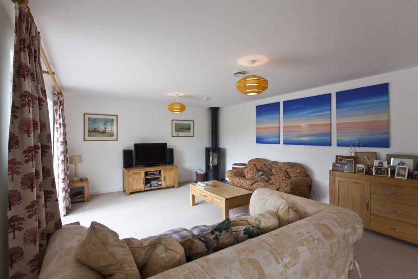
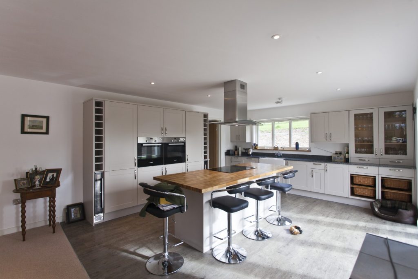
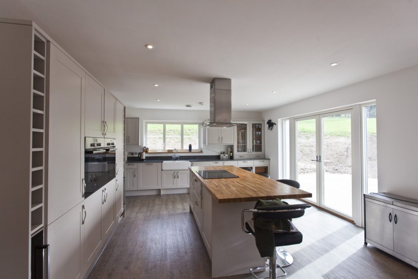
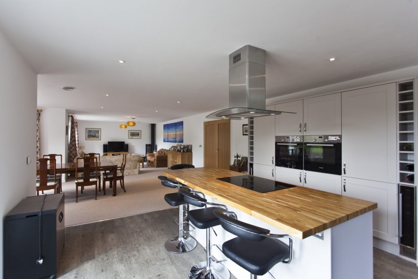
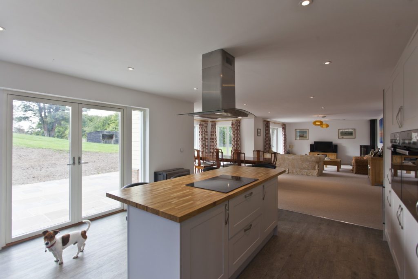
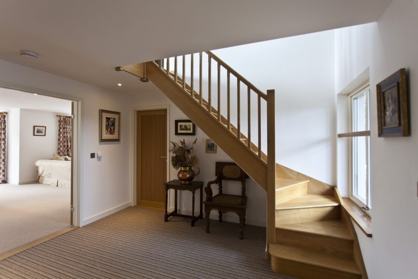
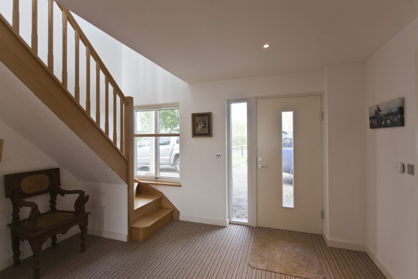
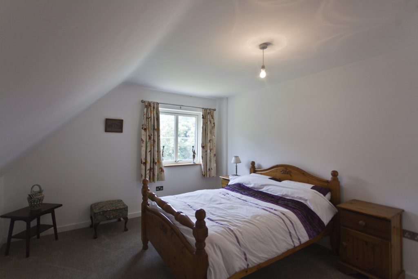
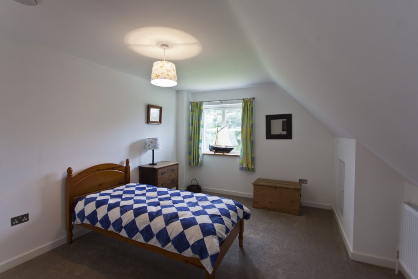
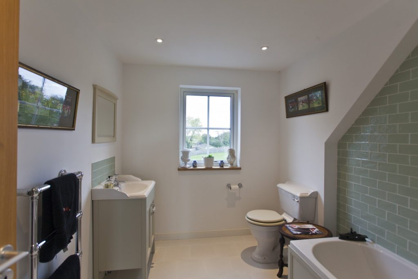
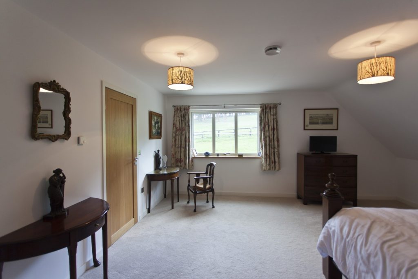
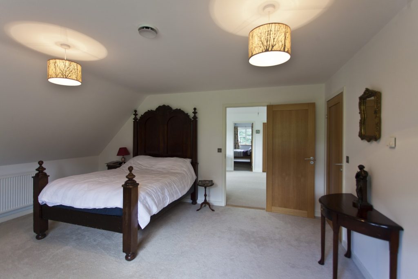
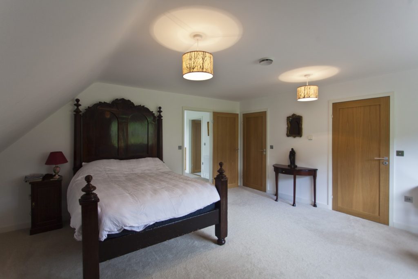
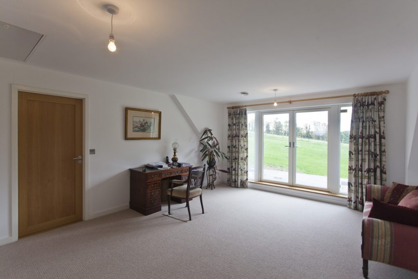
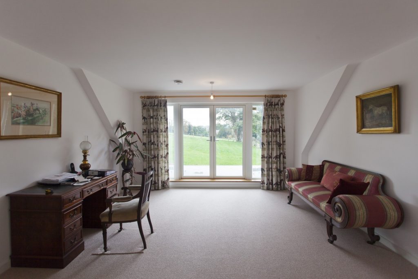
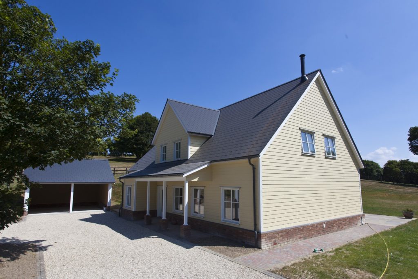
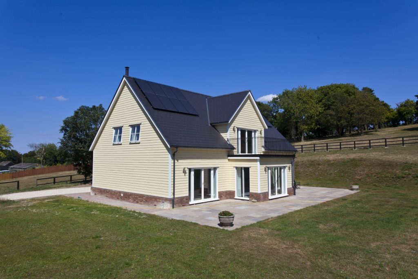
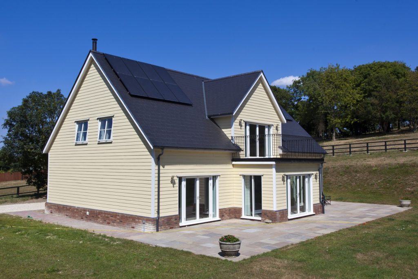
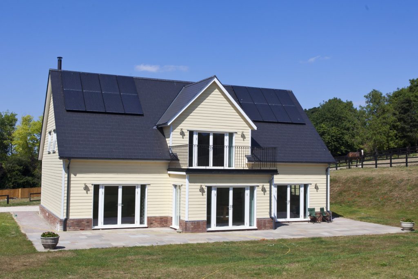
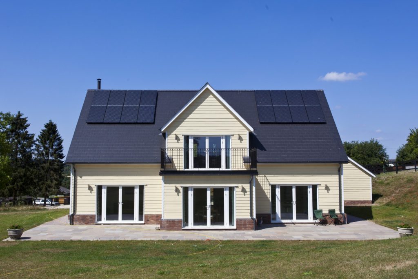
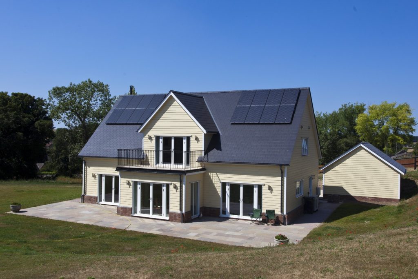
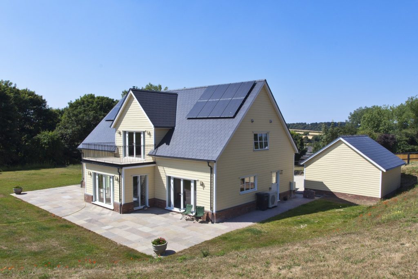
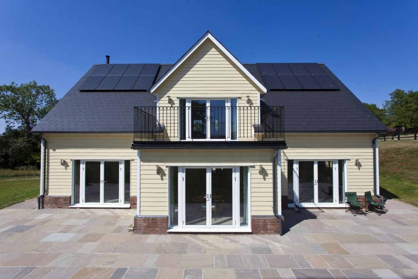
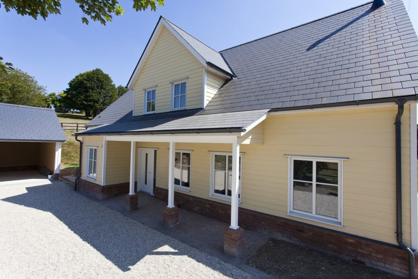
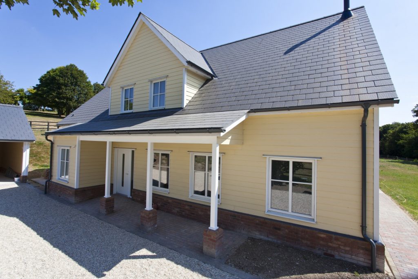
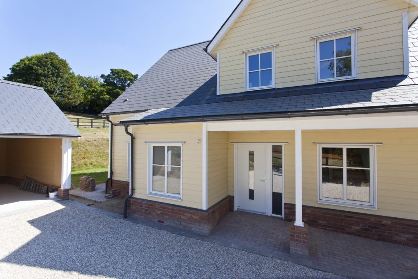
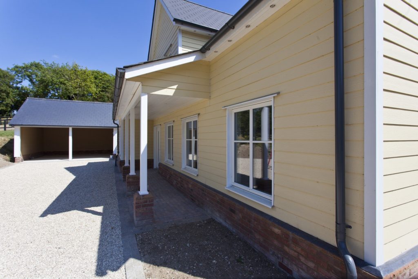

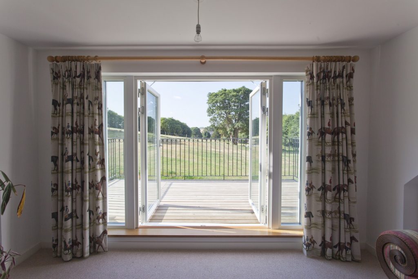
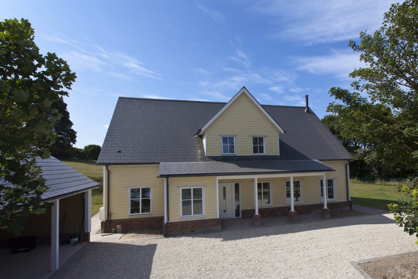
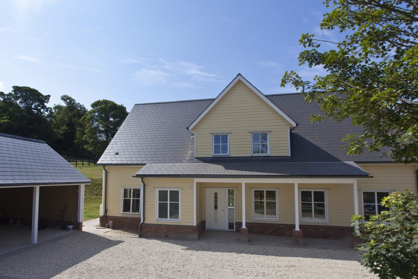
Another A-Rated Energy Efficient Eco-House built by Svenskhomes achieving a 97 Energy Performance Certificate. The end result is a property that is truly self-sufficient offering virtually no utility bills with the use of:
Air Source Heat pump
4KW of solar PV
6KW Log Burner
Case Studies
