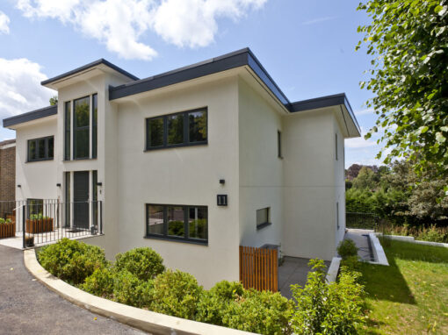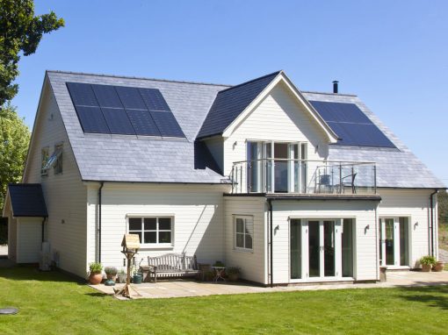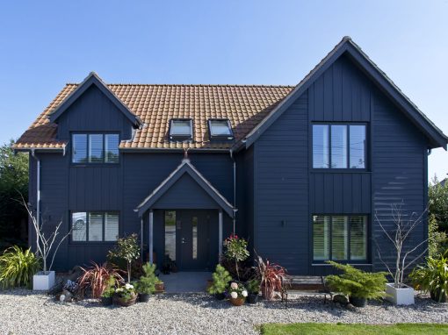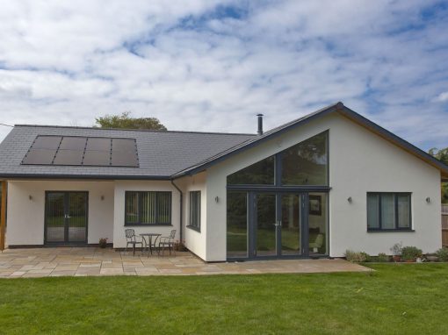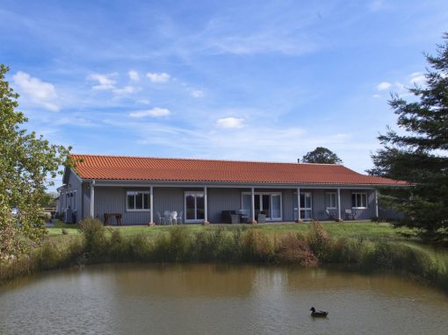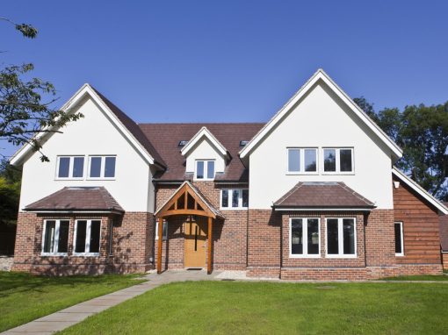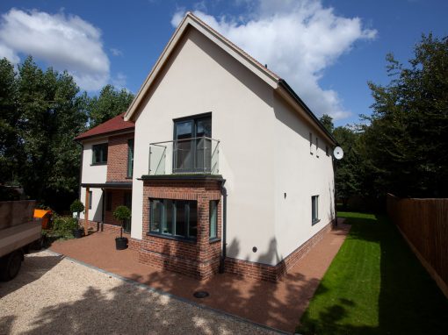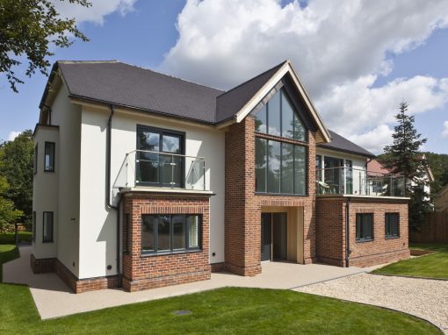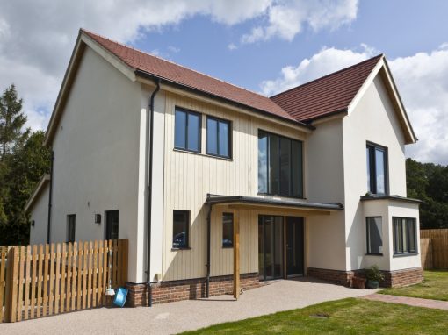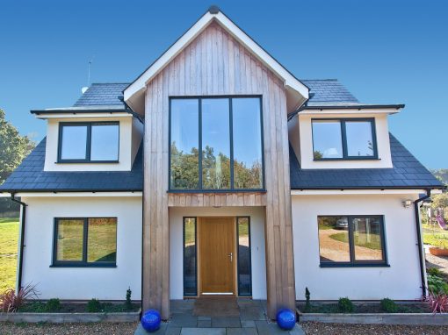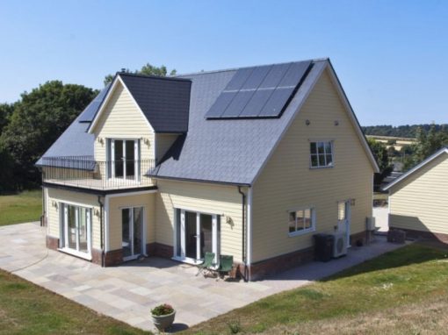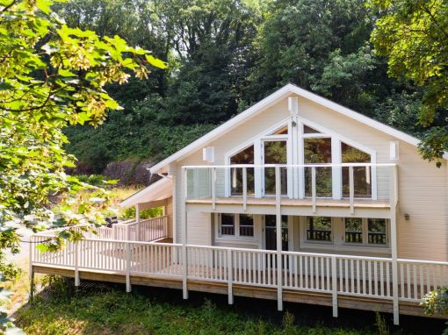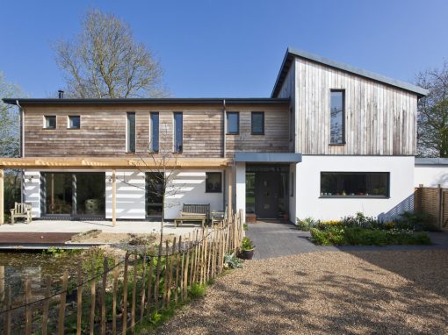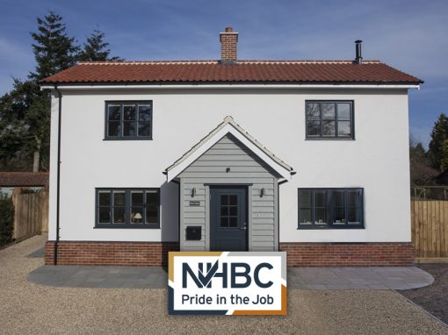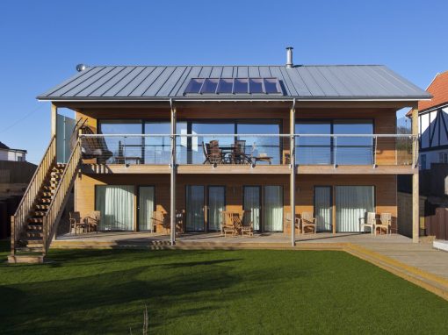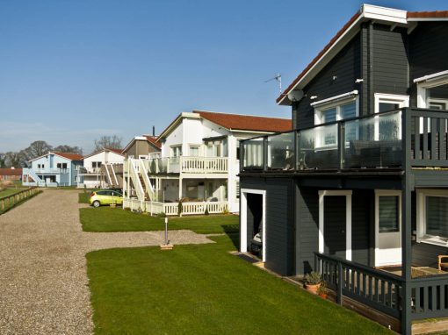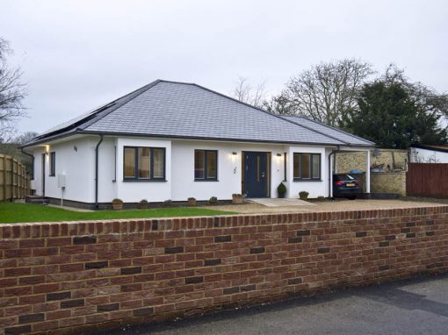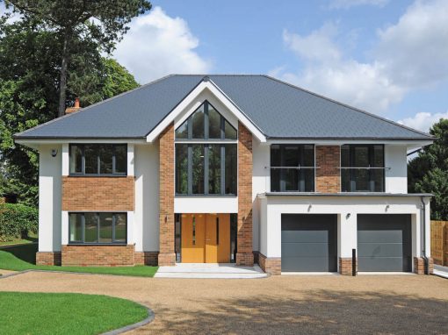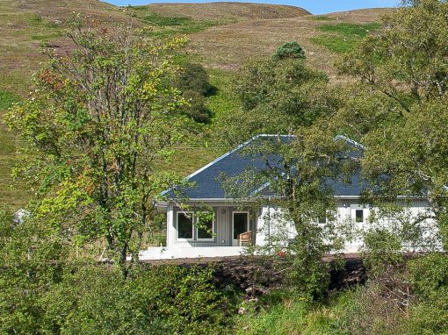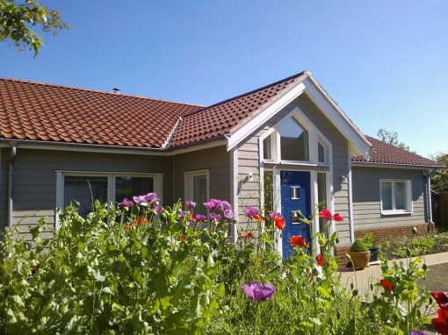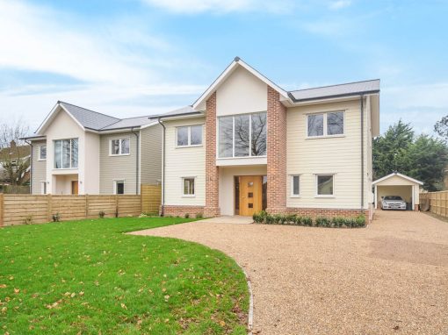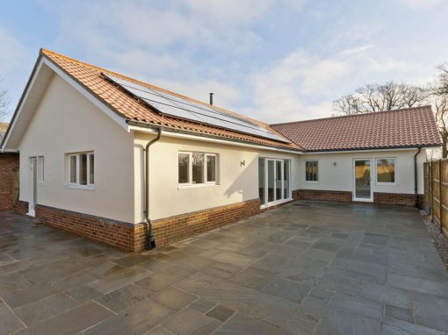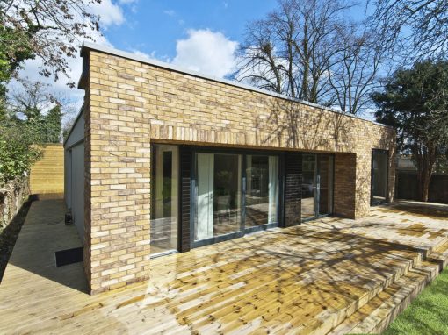Complex London Build Project delivers Stylish Energy Efficient Timber Framed Pavilion
A client and his architects approached Svenskhomes to assist on a scheme to supply a highly energy efficient pavilion project comprising of a self-contained studio and gymnasium. This was a complex scheme with numerous site access issues and performance requirements. The remit was to deliver an energy efficient building that would feature large scale glazing, which would combine both modern and traditional building methods, to create a unique pavilion that would sympathetically echo the aesthetic of the existing house.
The site was a back garden build behind a Victorian villa within a well-established garden surrounded by mature trees, with a busy railway line directly behind. The main house was situated on a busy London ‘red-route’ with a restricted pedestrian only site access of only 1.5m so the project required specialist cranes and tracked movement equipment to facilitate the build. Consultation was required with Transport for London and Network Rail due to proximity of infrastructure to ensure that appropriate methods were used and to eliminate and manage any possible risks or impact to the transportation network.
The Svenskhomes house kit wall panels were specifically made to suit the lifting equipment that would be used at the site access itself. The design and house kit was chosen due to the high insulation levels that would ensure superior thermal performance as well as the timber frame construction and mineral wool insulation that would ensure suitable acoustic performance due to the close proximity of the railway line.
The scheme required a specialist foundation system of a steel ring-beam and steel screw pile system that would avoid damage to any tree root structure (the majority of mature trees on site were under a tree preservation order) and would not risk undermining any railway infrastructure. Svenskhomes were able to work with the engineers and installers to ensure that both systems would integrate when the superstructure arrived onsite.
The Svenskhomes installation team successfully installed the superstructure within seven days leaving the pavilion ready for first fix. This enabled the speedy construction of the overall project which was finished to an exceptional standard and utilising a brick slip facade system with London stock bricks to recreate an authentic London look and feel to the building, utilising the modern zinc roof for a large solar PV system that has made the pavilion practically self-sufficient.
The stylish interior reflects an almost Scandinavian feel and works seamlessly with the external appearance and the energy efficient Swedish timber frame. The client even opted for the supply of a traditional Swedish sauna kit from Svenskhomes, which is a perfect accompaniment to the gymnasium.
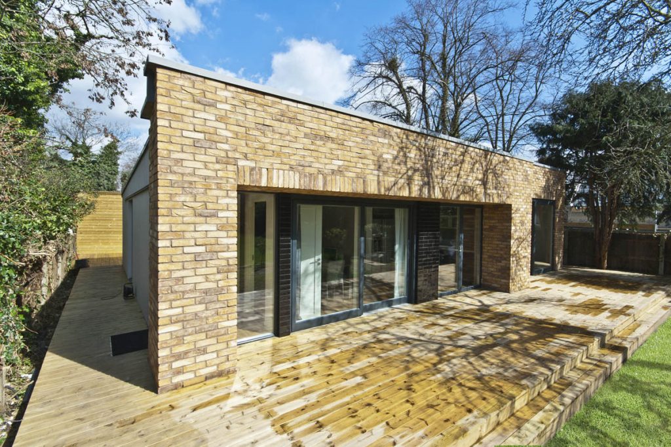
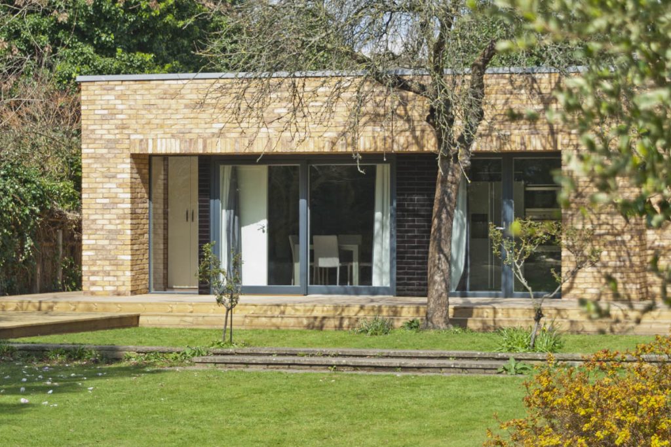
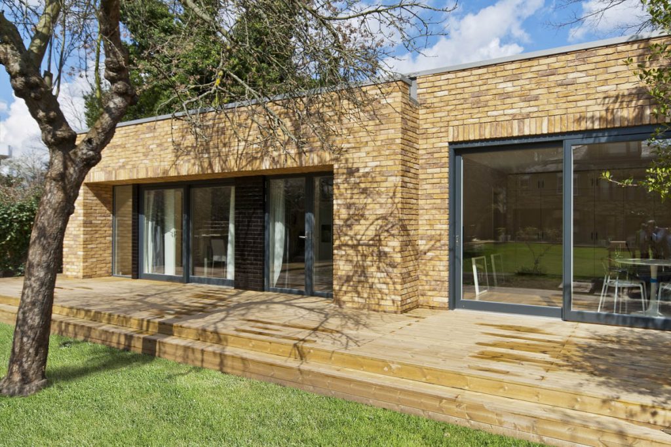
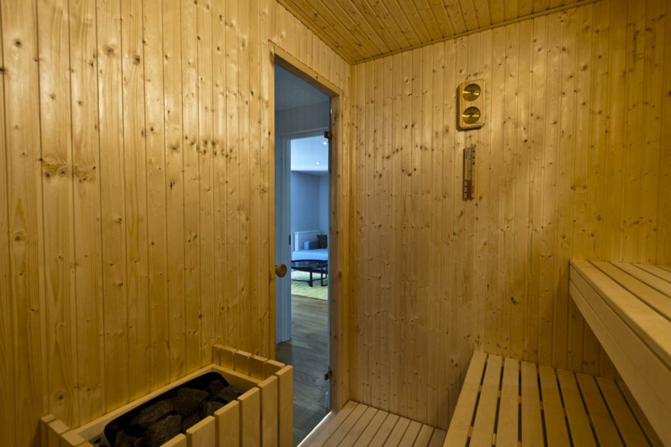
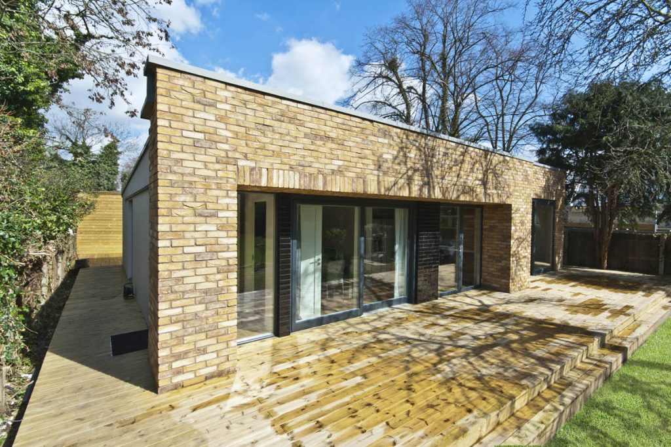
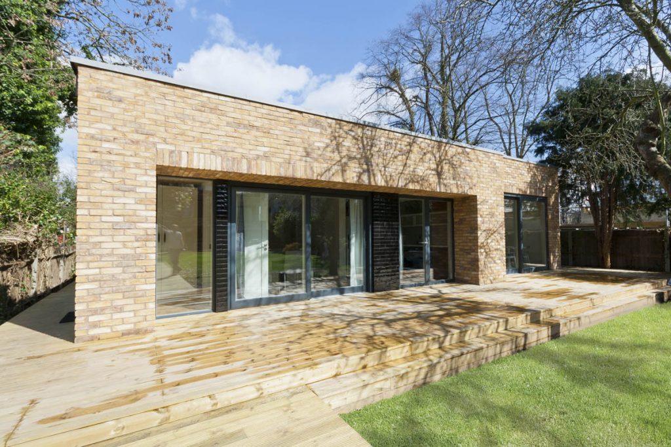
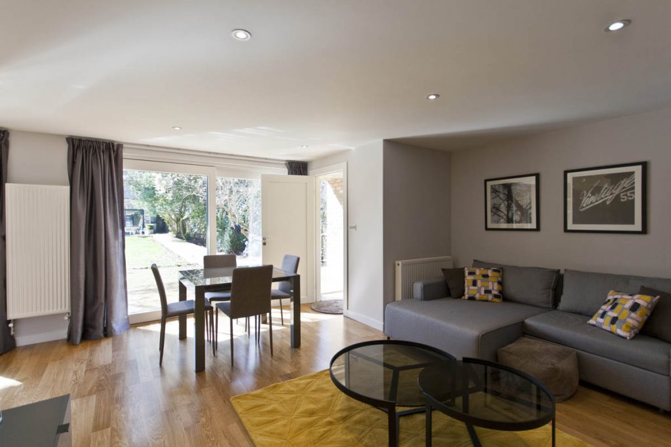
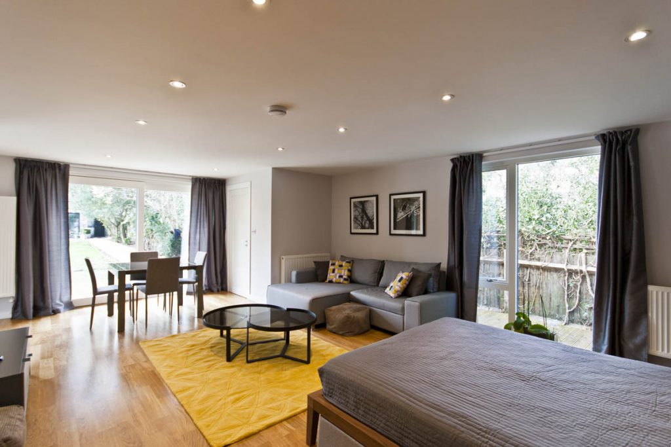
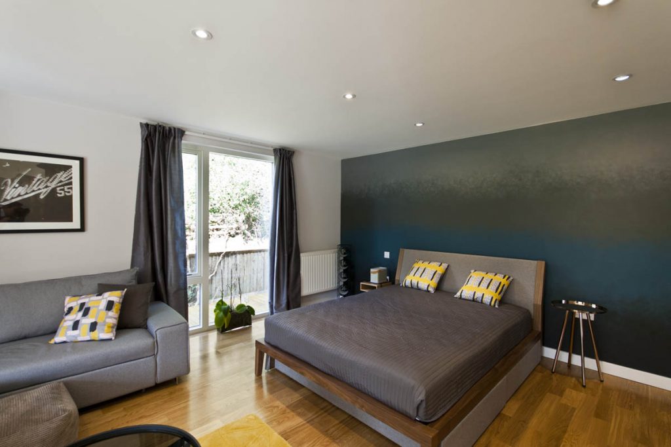
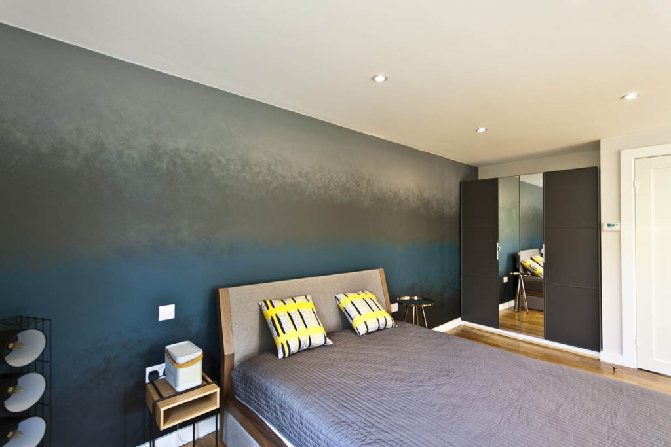
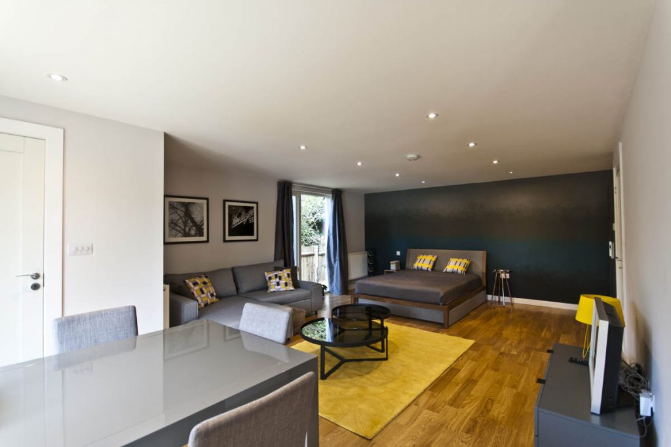
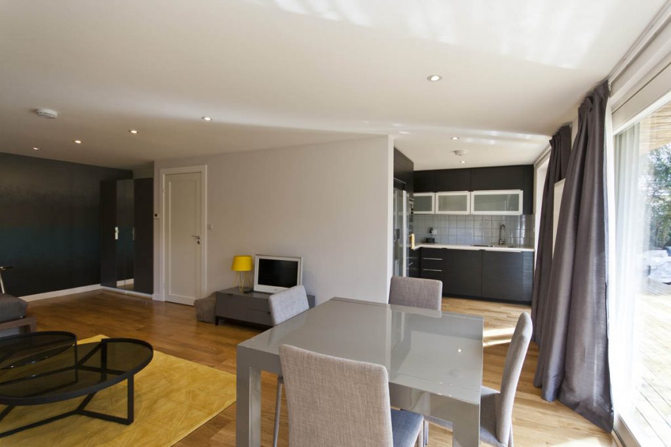
The pavilion project was a resounding success delivering exceptional acoustic performance, blocking out railway noise.
Case Studies
