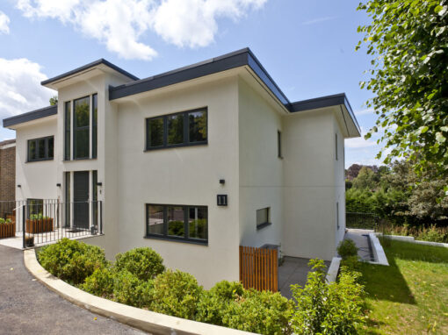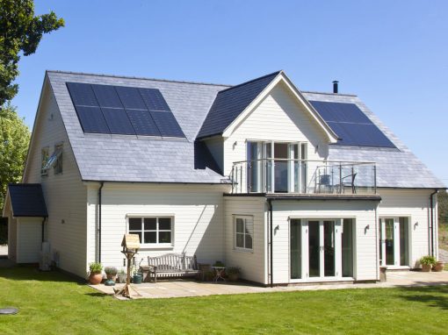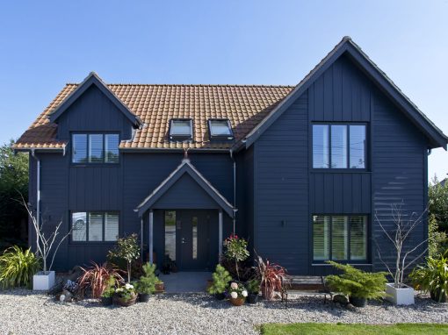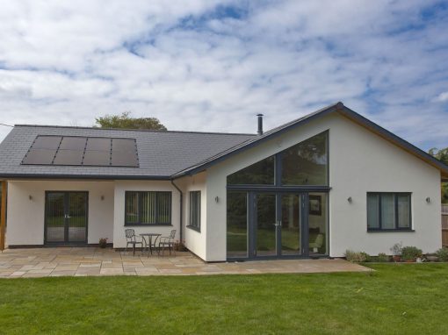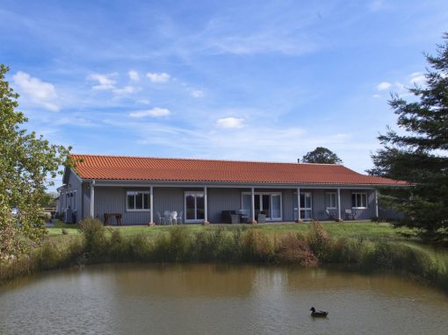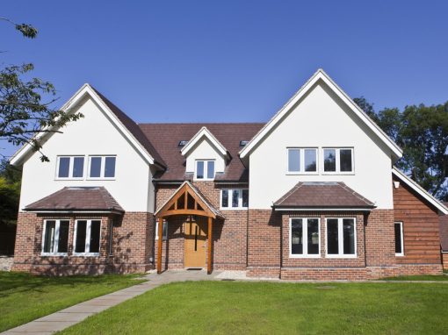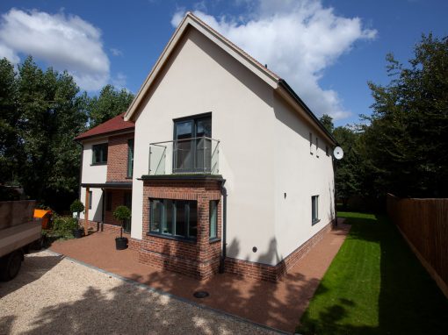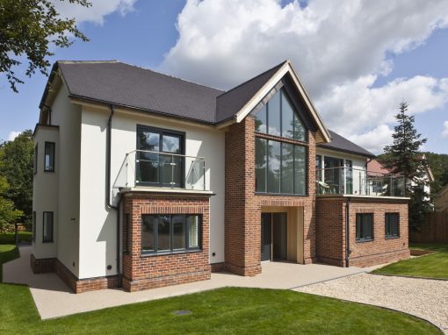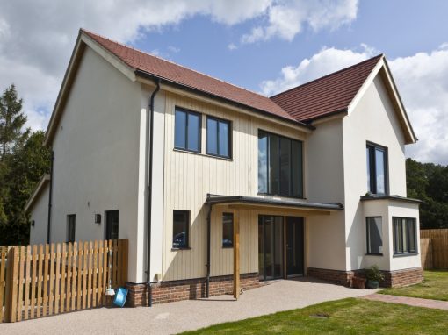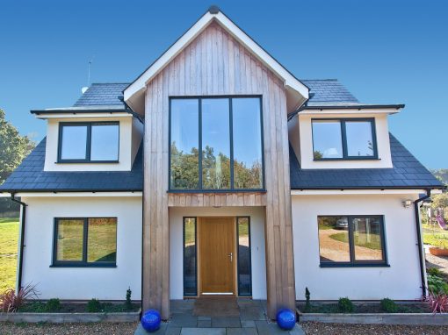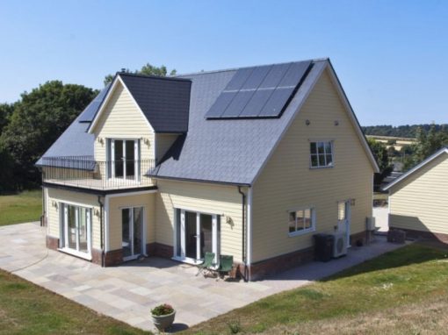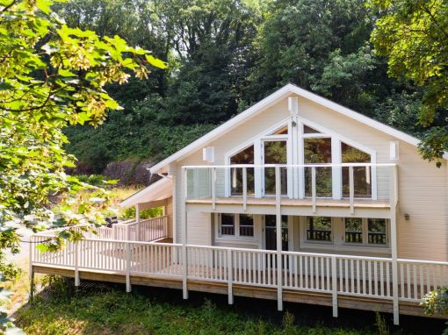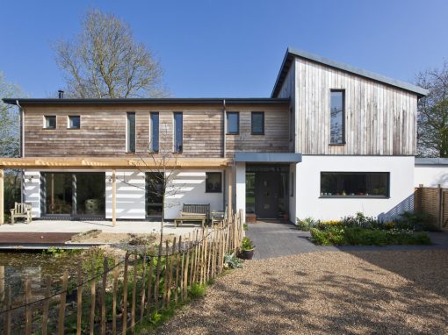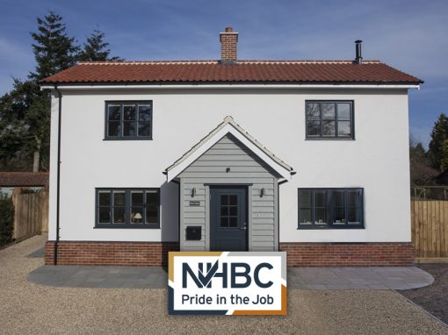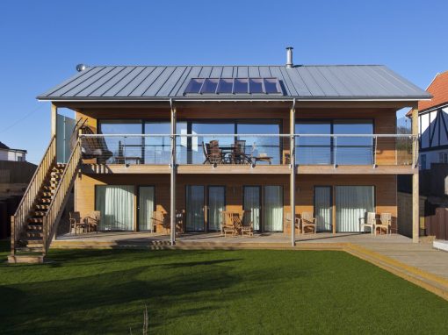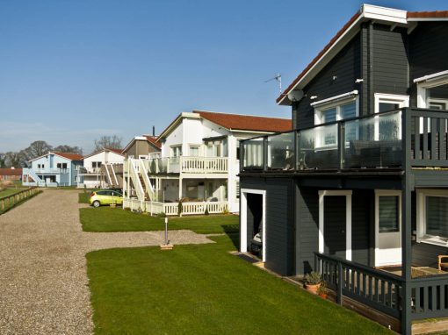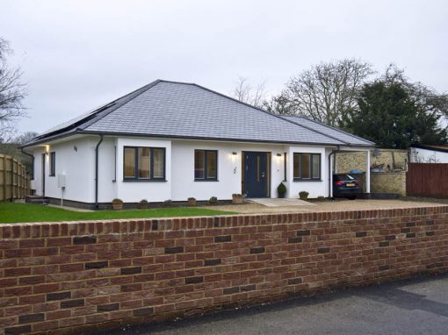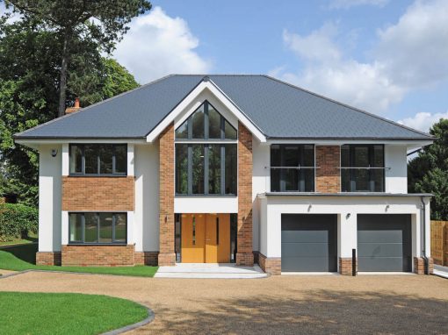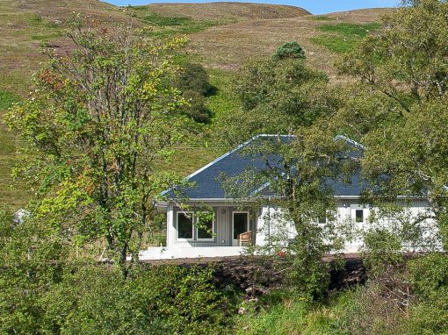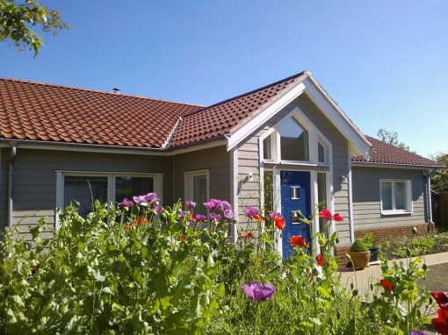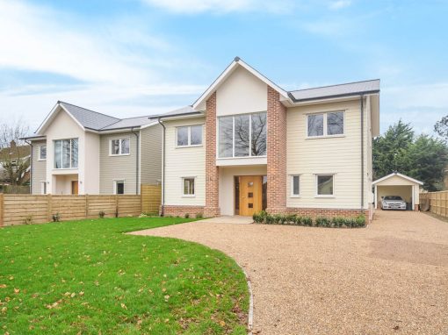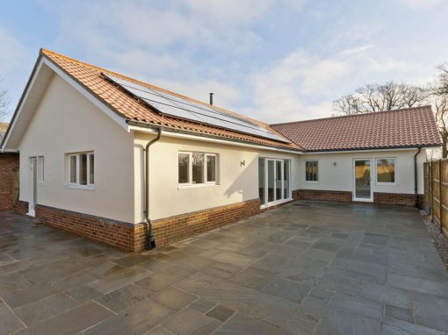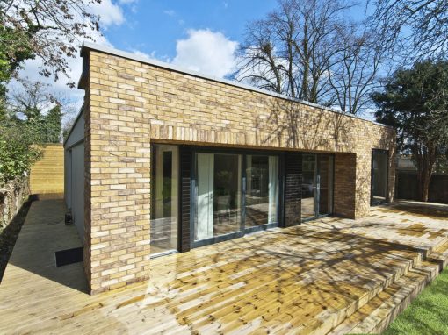A truly successful contemporary self-build design in the heart of Suffolk. Svenskhomes combined our Swedish technologies into the design to realise the clients dream of achieving an A Rated energy performance certificate in their new eco-friendly family home.
It was back in August 2014 when we met Chris Game from Plaice Architects at a Svenskhomes open day, he was designing a new eco-home for John & Liz in Norton, Suffolk. The clients were keen to build an eco-home which was truly sustainable and after several meetings to explore their requirements and satisfying their tender requirements, Svenskhomes were selected to supply the timber frame for their new green home.
With a minimum target of A-Rated 92 set, we worked on the technical drawings issued by the architects, to design and construct the timber fame pre-fabricated superstructure, applying our special junction details to all elements in the design we ensured that all thermal bridges in the property would be as energy efficient as possible.
With our approach to high fabric efficiency, air tightness and a minimal selection of renewable technologies it was possible to set the parameters for building to achieve the desired targeted A-Rated status realising the clients dream of a cost neutral eco-home.
Svenskhomes were involved with the main contractors providing the foundations and visited the site 2 weeks prior to the house arriving to ensure the sole plate was fitted correctly to mount the house effortlessly. Svenskhomes completed the delivery of the timber frame ready for the 1st fix electrics and plumbing to commence.
The flexibility of the Svenskhomes timber frame building system, made it easy to incorporate the contemporary and striking mono pitched roof with vaulted ceilings on the first floor. There is also a flat roof structure over the dining room with bay windows offering panoramic views of the garden. Picture windows including a floor to ceiling window in the landing really offers the wow factor and the fantastic outdoor living space is accessed from the front and back of the house through three sliding doors. The stunning aesthetic was finished off with a combination of Sweet Chestnut cladding and a monocouche render system which completed the modern outlook to a sustainable energy efficient home for the future.
The building structure provides a solid, warm and extremely energy efficient property and by working with local craftsmen a high quality of detailing has been achieved throughout.
Thank you,
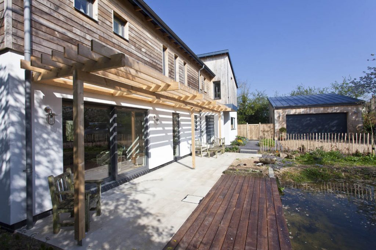
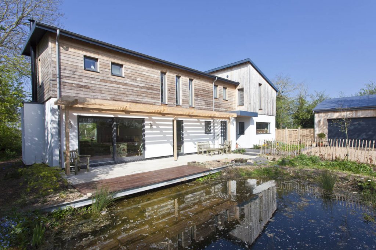
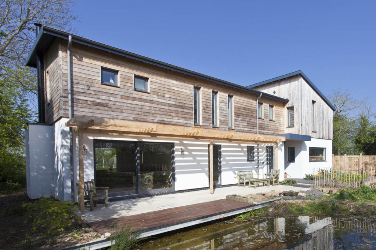
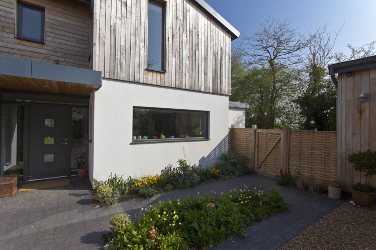
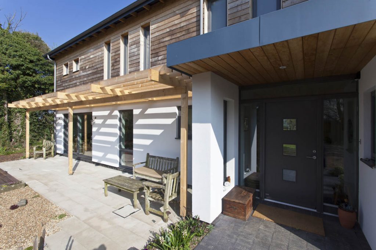
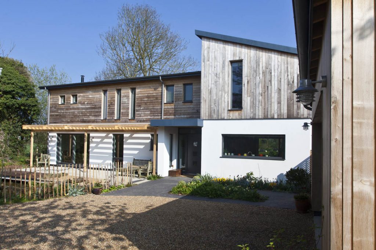
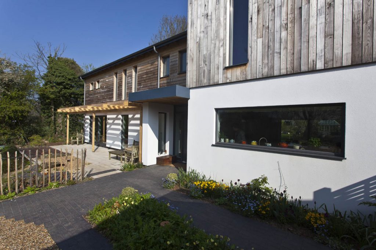
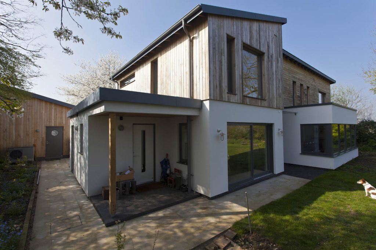
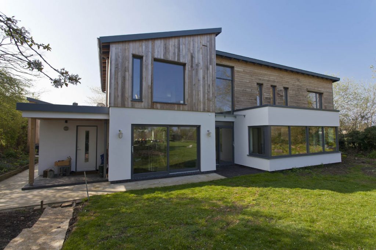
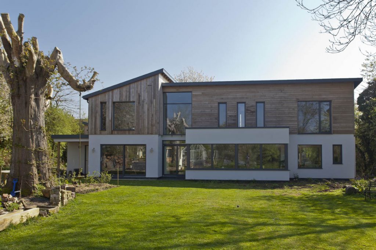
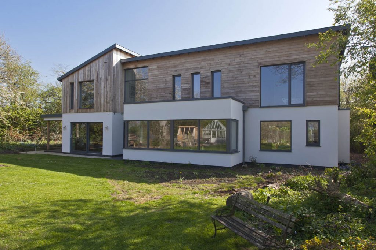
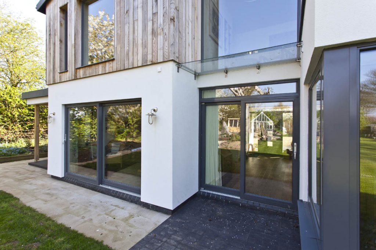
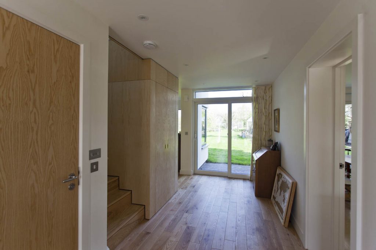
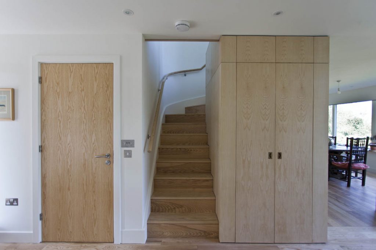
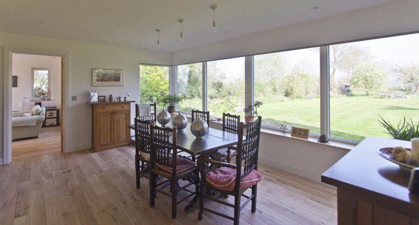
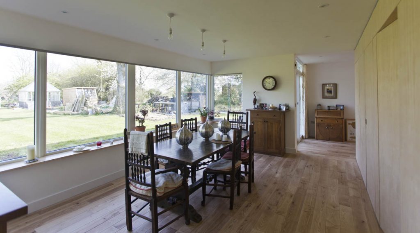
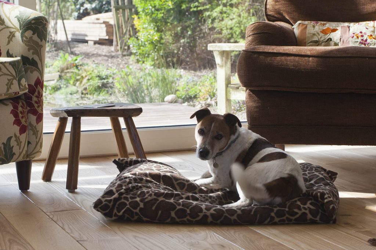
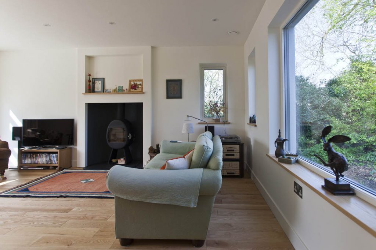
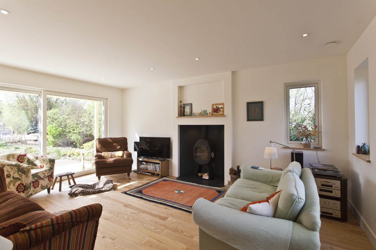
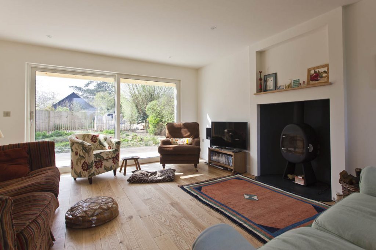
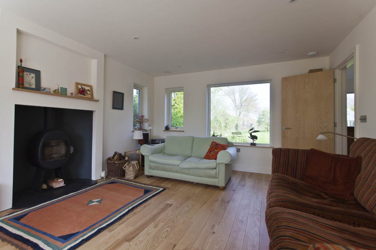
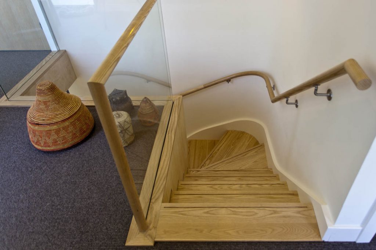
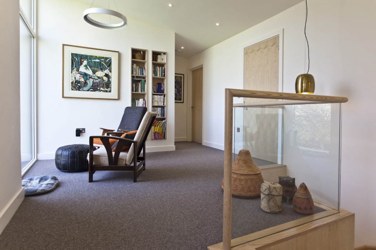
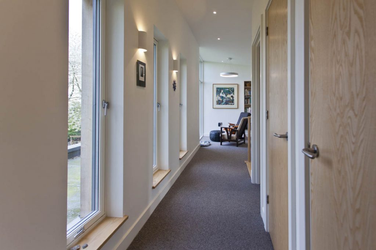
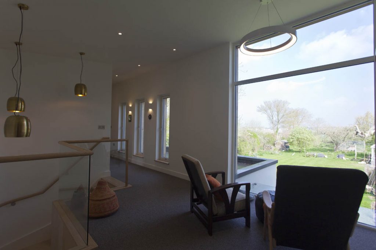
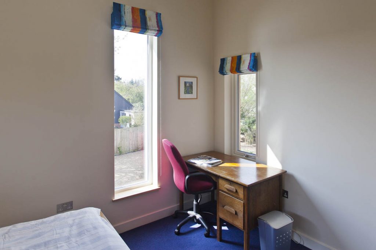
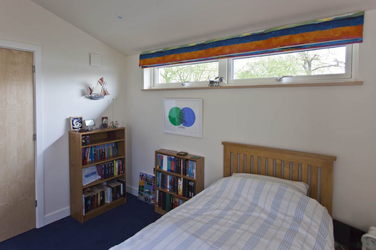
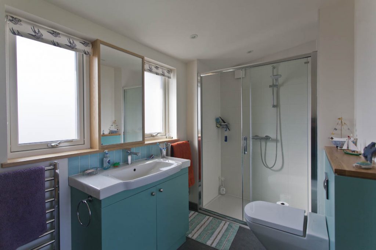
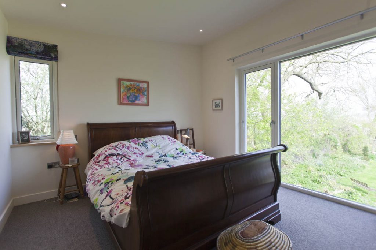
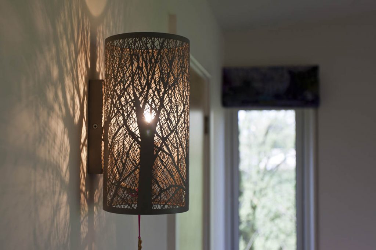

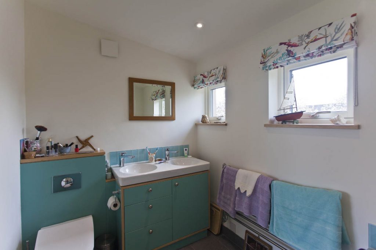
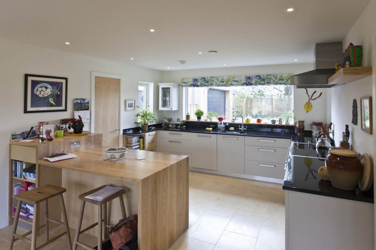
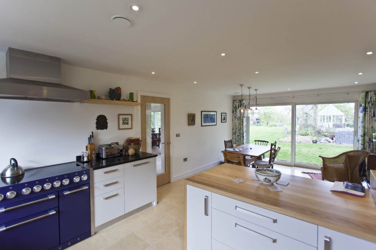
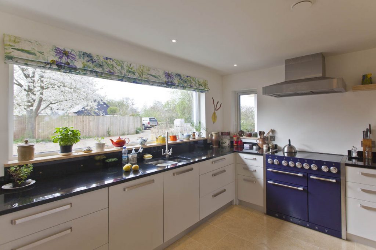
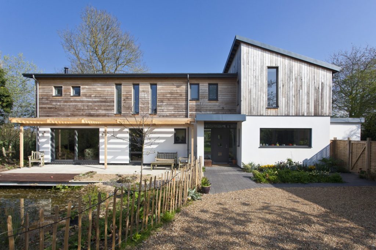
How was a 93% A-Rated Energy Performance Certificate was achieved? The key was due to the fabric efficiency of the building linked with our air tight building principals which resulted in an Air permeability test performance of 2.5 m³/(h.m²) @ 50 pa. This was combined with the following renewable technologies:
11KW Air Source Heat pump
5KW of PV
5kW log burner
The end-product is a property that is truly self-sufficient offering virtually no utility bills. Yet another excellent example of a highly energy efficient Svenskhome.
Case Studies
